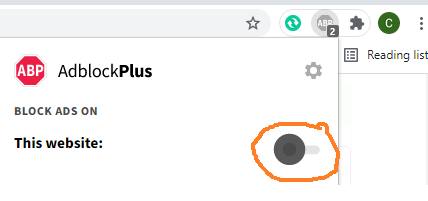Đang chuẩn bị nút TẢI XUỐNG, xin hãy chờ
Tải xuống
Earthwork Excavation Remove surplus soil Sand compacted Concrete work Lean concrete,Formwork Bottom of manhole Wall of manhole Rein bar work Top Wall Bottom Structural steel Grating cover of manhole Concrete pipe Reinforced | TRƯỜNG ĐẠI HỌC LẠC HÒNG KHOA KỸ THUẬT CÔNG TRÌNH LESSON PLAN 14 APPENDIX 1 DRAWINGS ESTIMATE Class 07 KQ-KC Time 4 periods Main language focus Reading comprehension F. Objectives Students will demonstrate successful reading for comprehension of types of drawings and how to work with an Estimate. G. Prior Knowledge Most students have knowledge on Basic English. H. Teaching Aids Reading text projector laptop I. Teaching Points A. Estimate 1. Vocabulary 2. Exercise ESTIMATE PROJECT ITEM Unit price is not currently in use No DESCRIPTION UNIT QUANTITY LABOR MATERIAL MACHINE TOTAL VND R E Unit Amount Unit Amount Unit Amount I Earthwork 1 Excavation 2 Remove surplus soil 3 Sand compacted II Concrete work 1 Lean concrete Bài giảng môn Anh Văn Chuyên Ngành ThS. Trịnh Thị Mỹ Linh TRƯỜNG ĐẠI HỌC LẠC HÒNG KHOA KỸ THUẬT CÔNG TRÌNH grade 100 aggre. 40x60 2 Concrete bottom grade 200 aggre 10x20 3 Concrete wall grade200 aggre 10x20 4 Concrete top grade 200 aggre 10x20 III Formwork 1 Bottom of manhole 2 Wall of manhole IV Rein bar work 1 Top 2 Wall 3 Bottom V Structural steel 1 Grating cover of manhole VI Concrete pipe 1 Reinforced concrete pipe D200 H30 2 Pipe foundation D200 SUM -TOTAL a. Significance of numerals. b. How to work with an Estimate Bài giảng môn Anh Văn Chuyên Ngành ThS. Trịnh Thị Mỹ Linh TRƯỜNG ĐẠI HỌC LẠC HÒNG KHOA KỸ THUẬT CÔNG TRÌNH B. Drawings o Drawing o Construction drawing o Sketch o Shop drawings o Right - of - way o Asbuilt drawings o Cadastral survey o Master plan o Lot o Existing plan o Lot line o Site plan o Setback o Perspective o Location o Rendering o Plan o Rear elevation o Section o Profile o Longitudinal section o Detail drawing o Cross section o Footings layout plan o Elevation o Basement plan o Front elevation o Floor plan o Side elevation o Roof plan o Job title o Designer s name o Drawing title o Controller s name o Scale o Draftsman woman s name o Date of drawing o Approving officer s name and position o Job number LESSON PLAN 15 REVISION D.


