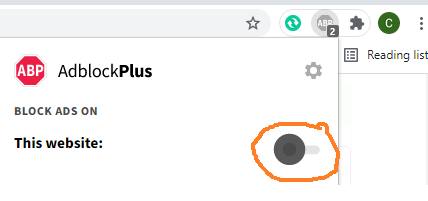Đang chuẩn bị nút TẢI XUỐNG, xin hãy chờ
Tải xuống
hư đã được chứng minh trong các phiên họp CAD cuối cùng của phần 1A, Pro-kỹ sư có một ứng dụng dành riêng cho các thành phần kim loại tấm, với khả năng lật giữa các thành phần gấp lại và mô hình phẳng (thường được gọi là sự phát triển) như cắt trước khi uốn. | 1B Integrated Design Project Hints on the use of Pro-Engineer for Sheet Metal Design based on ProE version Wildfire 2 1 Philosophy As was demonstrated in the final CAD sessions of part 1A Pro-engineer has an application dedicated to sheet metal components with the ability to flip between the folded component and the flat pattern usually referred to as the development as cut out prior to bending. Most modern cutting machines whether using punches laser beams or water jets can accept DXF files as produced by many CAD packages as the main instruction input thus making savings of time and effort while decreasing opportunities for error. The following notes are a guide to the use of Pro-engineer in the IDP. Whilst modelling your design does require some investment of time it will more than repay this when cutting out and modifying your chassis and other components as well as providing the power to check for interferences and to animate mechanisms. As designers it is important to remember that the primary purpose of producing a drawing or a model is to provide a statement of your requirement. Whilst a good designer will design for a method of manufacture the role of a drawing as a set of manufacturing instructions is secondary in that manufacturing processes evolve and skilled technicians will have their own techniques. When modelling a folded sheet metal component your requirement is for the fully folded item and so this is what should be modelled. The power of ProE can then be employed to derive the flat development for cutting out and subsequent bending. Example - Production of a simple bracket. Launch ProE in the normal way start a new model and immediately change the APPLICATION to Sheetmetal. Confirm this and the icons on the right hand edge of the model window will change. Until a first wall is present the only icon highlighted as available is the 4th from top. This has a fly-out menu which includes the options Create Unattached Flat Wall and Create Unattached .


