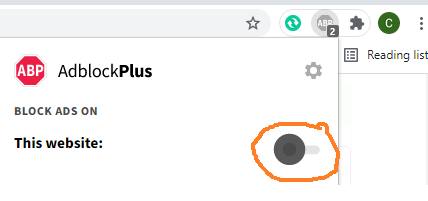Đang chuẩn bị nút TẢI XUỐNG, xin hãy chờ
Tải xuống
Tham khảo tài liệu 'structure steel design's handbook 2009 part 10', kỹ thuật - công nghệ, cơ khí - chế tạo máy phục vụ nhu cầu học tập, nghiên cứu và làm việc hiệu quả | SECTION 8 FLOOR AND ROOF SYSTEMS Daniel A. Cuoco P.E. Principal LZA Technology Thornton-Tomasetti Engineers New York New York Structural-steel framing provides designers with a wide selection of economical systems for floor and roof construction. Steel framing can achieve longer spans more efficiently than other types of construction. This minimizes the number of columns and footings thereby increasing speed of erection. Longer spans also provide more flexibility for interior-space planning. Another advantage of steel construction is its ability to readily accommodate future structural modifications such as openings for tenants stairs and changes for heavier floor loadings. When reinforcement of existing steel structures is required it can be accomplished by such measures as addition of framing members connected to existing members and field welding of additional steel plates to strengthen existing members. FLOOR DECK The most common types of floor-deck systems currently used with structural steel construction are concrete fill on metal deck precast-concrete planks and cast-in-place concrete slabs. 8.1 CONCRETE FILL ON METAL DECK The most prevalent type of floor deck used with steel frames is concrete fill on metal deck. The metal deck consists of cold-formed profiles made from steel sheet usually having a yield strength of at least 33 ksi. Design requirements for metal deck are contained in the American Iron and Steel Institute s Specification for the Design of Cold-Formed Steel Structural Members. The concrete fill is usually specified to have a 28-day compressive strength of at least 3000 psi. Requirements for concrete design are contained in the American Concrete Institute Standard ACI 318 Building Code Requirements for Reinforced Concrete. Sheet thicknesses of metal deck usually range between 24 and 18 ga although thicknesses outside this range are sometimes used. The design thicknesses corresponding to typical gage designations are shown in


